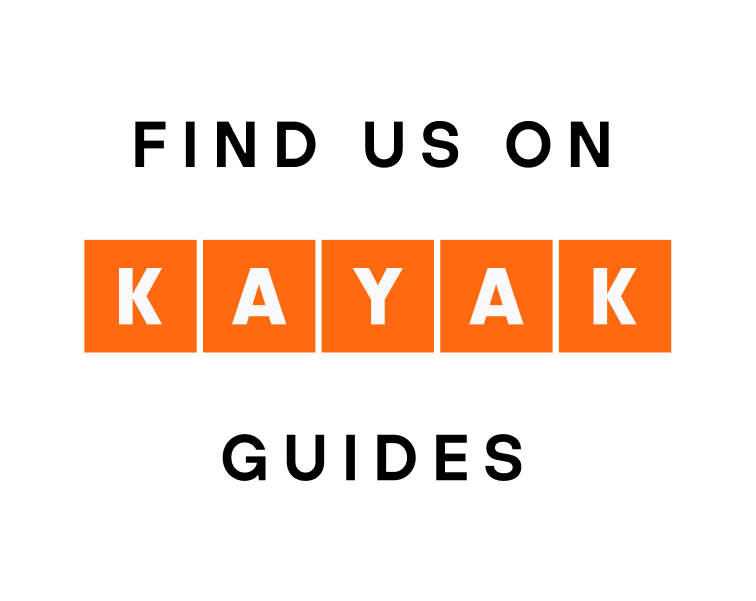The ancient city of Chellah featured typical Roman architecture, including paved streets, public squares, temples dedicated to Roman gods, baths, and other public buildings. One of its most remarkable monuments was a three-bayed triumphal arch.
The ancient city
This is custom heading element

Cleared by Jean Boube between 1962 and 1968, the craftsmanship quarter of Sala covers an area of 1261m².

It includes three recognizable presses with their millstones and settling basins, elements of a bakery, shops, and spaces that seem to have served for the private use of artisans or merchants.

There is a unique oil mill there. This is the first time we have encountered such an installation where the floor is covered with a two-tone gray and white mosaic. The left part of this oil mill houses a circular structure called “the maie” which served as a press area, above which scourtins filled with olive paste were placed on which a press force was exerted which allowed the obtaining the oleaginous liquid which diversifies in the settling basin.

In the northwest of the monumental quarter rises the Capitol, the official temple of the Capitoline triad: Jupiter, Juno, and Minerva.
Uncovered between 1961 and 1969 by Jean Boube, the Capitol was built at the expense of C. Hosidius Severus, a notable of the city from the equestrian order.
The Capitol is constructed on two terraces, forming a rectangle 46 meters long and 26 meters wide. The south portico is supported by the vaults of nine shops opening onto the Decumanus maximus.
The temple on the upper terrace is an irregular rectangle, with the western part constructed as an apse clad in white marble plaques. It is subdivided into several spaces, including a peribolos, a covered Corinthian portico along the northeast and south sides, a paved courtyard with an altar, a pronaos with an adjoining staircase, and a chamber reserved for the temple’s treasury.


The oldest structures in Sala were discovered northwest of the forum.
Three Mauritanian temples, the most significant overlooking the forum, sit on a terrace reinforced by a thick wall 0.80 to 1 meter high and 1.90 meters tall. The monument, dating from the mid-1st century BC, is organized into five rooms, deeper than they are wide, served by a rectangular gallery almost 4.10 meters wide. The pronaos measures 23.10 m by 5.00 m.

Each room, with the exception of Room IV, is divided transversely by an interior partition, pierced by two small entrances, which provides, on the north side, a recess measuring 3.60m by 1.80m in Rooms I and V and 4.17m by 1.80m in rooms II and III. At the back of room IV, a niche was dug, on a concave plane, established a little above the ground, 2.56m wide, 1.00m deep, and preceded by two bases molded with rectangular pilasters. In this niche must have undoubtedly taken place one or the other of the two large Greek marble statues, found in the temple, one of which is a portrait of King Ptolemy, son of Juba II, currently exhibited at the museum of history and civilizations of Rabat.
The forum is the main square of the Roman city located on the Decumanus Maximus axis.
It is where bases of honorary inscriptions dedicated to emperors and great magistrates of the city are placed.

Trapezoidal in shape, it is covered with large blue limestone slabs preserved “up to 20.60 meters from the podium”. Constructed during the reign of Trajan, this public space, accessible only to Roman citizens, was “closed by two monumental doors, with the powerful foundations still remaining”.
At the northeast corner of the uncovered ancient city are the public baths of the city.
This complex, reused in the Middle Ages, reproduces the classic layout of Roman baths, including the frigidarium (cold room), tepidarium (warm room), and caldarium with a basin (hot room), and a hot room without a basin preceded by a large changing room with benches.

These small baths also have the peculiarity of featuring a palestra or a gymnasium (exercise room). Some rooms were adorned with bicolored (black and white) mosaic combinations, along with several carved and sculpted blocks scattered on the north side, testifying to the splendor and magnificence of the building.
The foundations of the triumphal arch stand south of the Capitol, facing the forum.
It is a monument with three bays which must have been more imposing than that of Volubilis. However, only three large carved blocks remain, witnesses of the four pillars which supported arches whose opening varies between 4.30 m in the central arch and 2.08 m in the side arches. Those of the fourth pillar were probably, like several other structures, reused in the manufacture of lime or in the construction of medieval buildings.

The Nymphaeum of Sala is spread over three concentric levels which, seen from above (and towards the center), fit together as follows:
A large regular octagon with niches in its sides that probably housed nymph statues, including a smaller octagon, in turn, enveloping a circular basin. This basin receives water brought by the underground aqueduct supplying the city.
Built at the turn of the 1st and 2nd centuries AD, this nymphaeum was reconfigured during the Islamic period for purposes other than its initial function of receiving water for settling.
This building is not only unique in Morocco but also rare in Roman architecture in North Africa.

Find out more!
Dive deeper into the fascinating history of the archaeological site of Chellah by exploring our other resources and detailed information.
Buy your ticket
Learn about the fascinating history of the archaeological site of Chellah in a unique and immersive way with our audio guided tour. Buy your ticket now for a memorable experience like you’ve never seen before!
Virtual tour
Get a sneak peek at the archaeological site of Chellah with our immersive online virtual tour.



